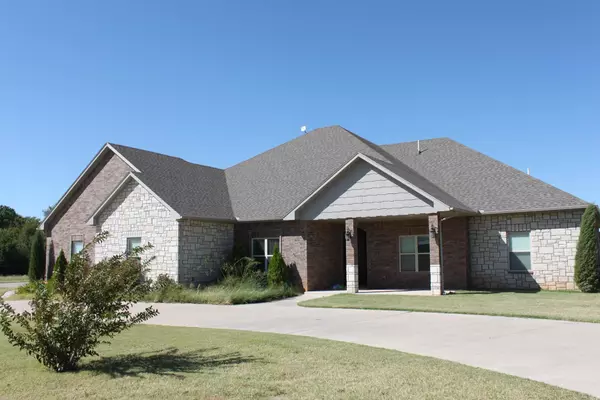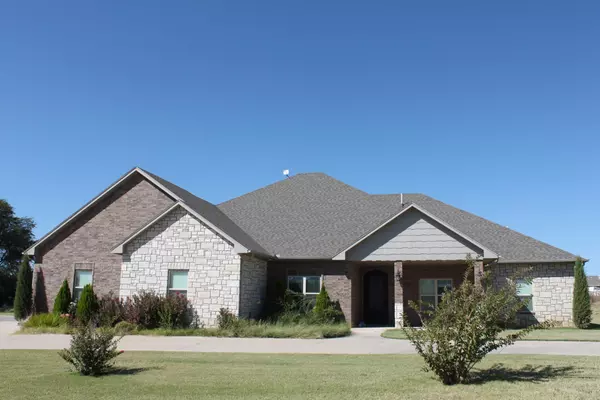For more information regarding the value of a property, please contact us for a free consultation.
1210 Trail Ridge Rd Woodward, OK 73801-9999
Want to know what your home might be worth? Contact us for a FREE valuation!

Our team is ready to help you sell your home for the highest possible price ASAP
Key Details
Sold Price $535,000
Property Type Single Family Home
Sub Type Single Family Residence
Listing Status Sold
Purchase Type For Sale
Square Footage 3,277 sqft
Price per Sqft $163
Subdivision Trail Ridge Estates
MLS Listing ID 20231420
Sold Date 10/12/23
Style Ranch
Bedrooms 5
Full Baths 3
Half Baths 1
HOA Y/N No
Annual Tax Amount $4,938
Lot Size 1 Sqft
Acres 1.65
Property Sub-Type Single Family Residence
Property Description
One Time Show & Sell. FOR STATISTICAL PURPOSES ONLY. This is a custom home built in 2016. 5 bedrooms, 3 full baths, one 1/2 bath, two living areas, large master suite with extra closets and a safe room, oversized garage and a 1.5 acre lot. This home has it all. Large kitchen with custom cabinets, top of the line appliances, pantry and eat around bar. Two of the bedrooms are used for a study and sewing room. Two other bedrooms feature two full baths. The master suite is very large with an extra large walk in closet, wonderful master bath with his and hers vanity, large walk in shower and a garden tub. Everything in this house is very very nice.
Location
State OK
Interior
Interior Features Master Bath + Sep Shower, Master Double Sinks, Family Room, Study/Den, Downstairs Bedroom, Inside Utility, Safe Room, Bonus Room, Ceiling Fan(s), Solid Surface Countertop, Pantry
Heating Central, Fireplace(s)
Cooling Electric
Flooring Some Carpeting, Hardwood, Ceramic Tile
Fireplaces Number Yes
Fireplaces Type Family Room
Fireplace Yes
Window Features Thermopane Windows,Shades/Blinds
Appliance Gas Oven/Range, Microwave, Dishwasher, Disposal, Vented Exhaust Fan, Double Oven
Exterior
Exterior Feature Inground Sprinklers, Rain Gutters
Parking Features Attached, Garage Door Opener, Circular Driveway, Oversized
Garage Spaces 2.0
Roof Type Composition,Gable
Street Surface Asphalt
Porch Covered
Garage Yes
Building
Sewer Septic Tank
Water Public
Others
Security Features Panic Alarm,Fire Alarm,Smoke Detector(s)
Acceptable Financing FHA, VA Loan, Conventional, Cash
Listing Terms FHA, VA Loan, Conventional, Cash
Read Less
GET MORE INFORMATION





