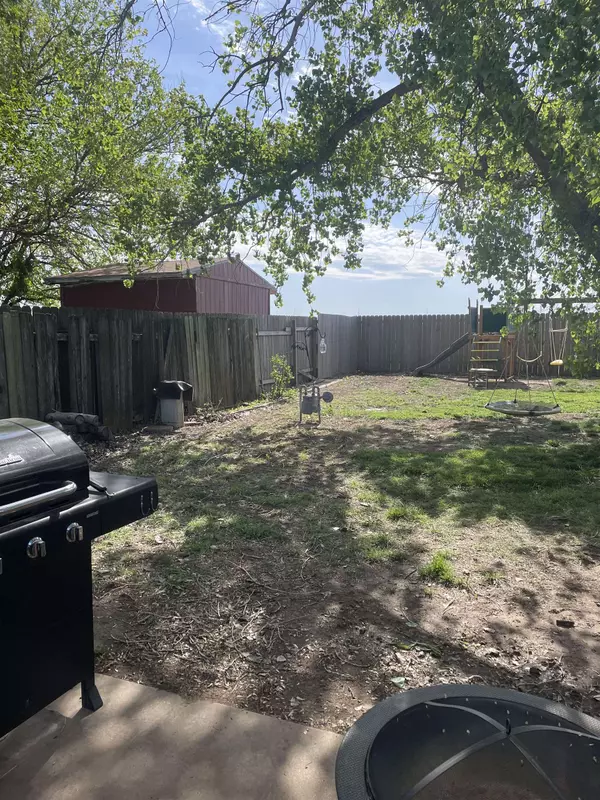For more information regarding the value of a property, please contact us for a free consultation.
2918 Mt Vernon Rd Enid, OK 73703
Want to know what your home might be worth? Contact us for a FREE valuation!

Our team is ready to help you sell your home for the highest possible price ASAP
Key Details
Sold Price $165,000
Property Type Single Family Home
Sub Type Single Family Residence
Listing Status Sold
Purchase Type For Sale
Square Footage 1,280 sqft
Price per Sqft $128
Subdivision Country Club North 5Th
MLS Listing ID 20230576
Sold Date 06/20/23
Style Traditional
Bedrooms 3
Full Baths 2
HOA Y/N No
Annual Tax Amount $1,746
Property Sub-Type Single Family Residence
Property Description
Great home in a great location. Whether you are looking for your first home or empty nesters, this is a gem!! Near the desirable Prairie View Elementary School. This property has an open field behind it for additional privacy. Newer vinyl siding and paint on the exterior. Freshened up paint in the interior. The large living room has a brick fireplace for real wood fires. Ceramic wood look tile offers an updated look and is very durable in the living area, dining, and hallway. The kitchen has newly painted kitchen cabinets for an updated look plus a good amount of prep space, quartz counter tops, subway tile back splash, and stainless steel appliances. Master bathroom and hall bathroom have quartz counter tops. This home is move in ready. The roof is 6 years old. Make an appointment to see this beautiful home.
Location
State OK
Interior
Interior Features Entrance Foyer, Master Shower Only, Ceiling Fan(s)
Heating Central
Cooling Electric
Flooring Some Carpeting, Laminate, Tile
Fireplaces Number Yes
Fireplaces Type Living Room, Gas Starter
Fireplace Yes
Window Features Drapes/Curtains/All,Shades/Blinds
Appliance Electric Oven/Range, Freestanding Oven/Range, Dishwasher, Disposal, Vented Exhaust Fan
Exterior
Parking Features Attached, Garage Door Opener, Attached/Detached Garages
Garage Spaces 2.0
Fence Wood
Roof Type Composition,Gable
Porch Patio
Garage Yes
Building
Sewer Public Sewer
Water Public
Read Less
GET MORE INFORMATION





