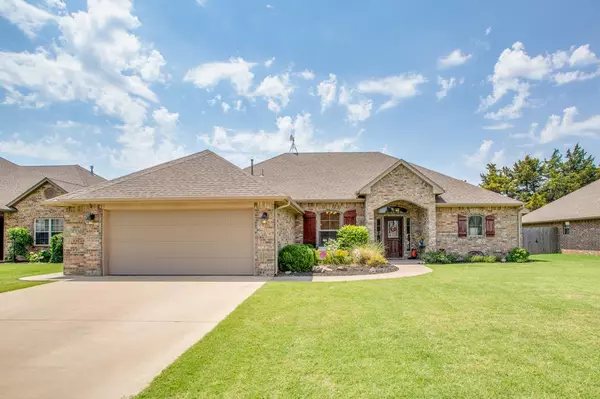For more information regarding the value of a property, please contact us for a free consultation.
5315 Grizzly Enid, OK 73703
Want to know what your home might be worth? Contact us for a FREE valuation!

Our team is ready to help you sell your home for the highest possible price ASAP
Key Details
Sold Price $305,000
Property Type Single Family Home
Sub Type Single Family Residence
Listing Status Sold
Purchase Type For Sale
Square Footage 2,069 sqft
Price per Sqft $147
Subdivision Wilderness Cove
MLS Listing ID 20220962
Sold Date 09/16/22
Style Traditional
Bedrooms 3
Full Baths 2
HOA Y/N No
Annual Tax Amount $3,443
Property Sub-Type Single Family Residence
Property Description
Immaculate 3 bedroom home with open concept floor plan. Wood floors welcome you past the front door into a spacious living area. Formal dining area and living room with fireplace with gas logs. The well laid out kitchen offers large center island with ample prep space plus additional eat up bar adjoining the living room. Granite through out and large pantry space along with kitchen breakfast nook with large window overlooking the beautifully kept backyard. Primary bedroom provides access to an additional patio the seller added with gazebo. This is in addition to a large covered patio off the kitchen area plus full wooden privacy fencing. The primary ensuite has large shower and separate jetted bathtub with large, built out primary closet. Always desirable split bedroom floor plan with hall bathroom between the two spare rooms.
Location
State OK
Interior
Interior Features Kitchen Island, Master Bath + Sep Shower, Master Double Sinks, Inside Utility, Reserve Items, Ceiling Fan(s), Solid Surface Countertop, Pantry
Heating Central, Fireplace(s)
Cooling Electric
Flooring Some Carpeting, Hardwood, Ceramic Tile
Fireplaces Number Yes
Fireplaces Type Living Room, Gas Log
Fireplace Yes
Appliance Electric Oven/Range, Freestanding Oven/Range, Microwave, Dishwasher, Disposal, Vented Exhaust Fan
Exterior
Exterior Feature Rain Gutters
Parking Features Attached, Garage Door Opener
Garage Spaces 2.0
Fence Wood
Roof Type Composition
Porch Covered
Garage Yes
Building
Sewer Public Sewer
Water Public
Others
Security Features Panic Alarm,Smoke Detector(s)
Acceptable Financing FHA, VA Loan, Conventional, Cash
Listing Terms FHA, VA Loan, Conventional, Cash
Read Less
GET MORE INFORMATION





