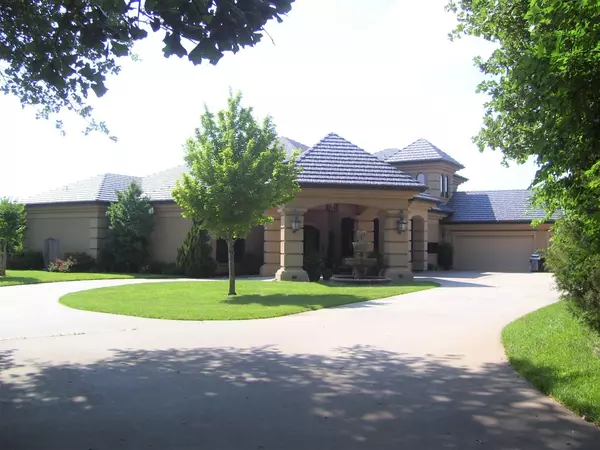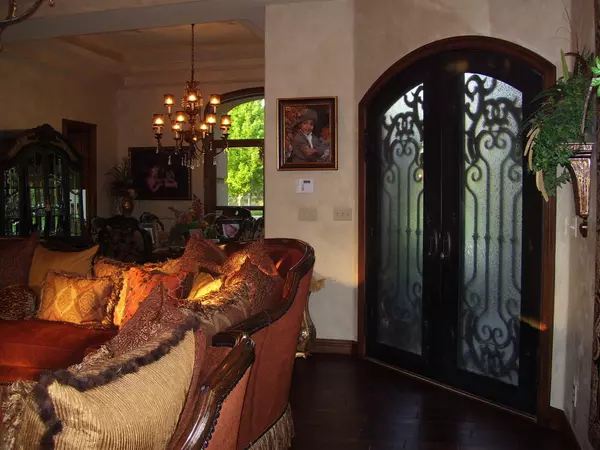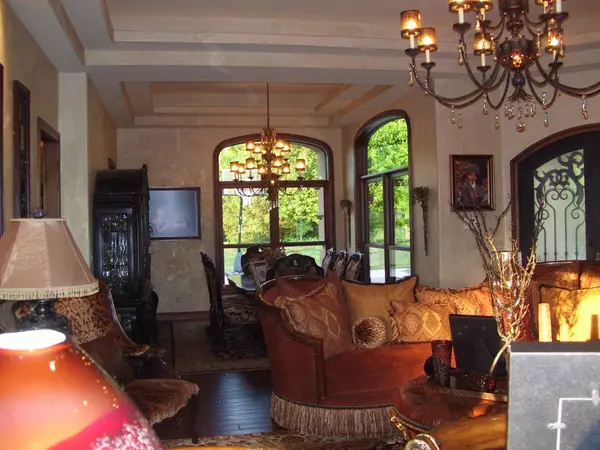For more information regarding the value of a property, please contact us for a free consultation.
5004 Wheatridge Enid, OK 73703
Want to know what your home might be worth? Contact us for a FREE valuation!

Our team is ready to help you sell your home for the highest possible price ASAP
Key Details
Sold Price $899,000
Property Type Single Family Home
Sub Type Single Family Residence
Listing Status Sold
Purchase Type For Sale
Square Footage 3,531 sqft
Price per Sqft $254
Subdivision 1085
MLS Listing ID 20220818
Sold Date 10/07/22
Bedrooms 4
Full Baths 3
Half Baths 1
HOA Y/N No
Annual Tax Amount $6,108
Property Sub-Type Single Family Residence
Property Description
Premier home!!! Built with exceptional quality, detail and materials. Downstairs features formal living/dining area; laundry room; study. Master suite has a sitting area, fireplace, walk-in closet and additional walk- in closet with a lift to a bonus room upstairs; access to covered patio with view of the wooded acreage. Formal living area and family room both also have access to the covered patio. Upstairs has two bedrooms each with a balcony overlooking wooded acreage and a Jack and Jill bathroom. There is a sitting area at the top of the stairs and a walk through closet the leads to a heated and cooled bonus room. The guest house has a full bath, kitchen area and large open living area that opens to a private patio with view of the acreage. Be prepared to see deer and wildlife roaming the acreage. The three car garage has plenty of storage and a storm shelter. There is a slab and electrical hook-up ready for a generator to be added. The quality of materials and construction is evident in every part of this home.
Location
State OK
Interior
Interior Features Central Vacuum, Sound System, Kitchen Island, Master Bath + Sep Shower, Master Double Sinks, Bidet, Formal Living, Family Room, Study/Den, Downstairs Bedroom, Inside Utility, Storm Shelter, Bonus Room, Storm Shelter in Garage, Balcony or Loft, Ceiling Fan(s), Pantry
Heating Central Electric, Zoned, Fireplace(s)
Cooling Electric, Zoned
Flooring Hardwood, Ceramic Tile
Fireplaces Number Yes
Fireplaces Type Family Room, Master Bedroom, Gas Log
Fireplace Yes
Window Features Storm Window(s)
Appliance Electric Oven/Range, Microwave, Dishwasher, Refrigerator
Exterior
Exterior Feature Inground Sprinklers, Rain Gutters
Parking Features Attached, Garage Door Opener
Garage Spaces 3.0
Roof Type Other,Hip
Porch Patio, Covered
Garage Yes
Building
Sewer Septic Tank
Water Water Well for House
Others
Security Features Panic Alarm,Smoke Detector(s)
Acceptable Financing FHA, VA Loan, Conventional, Cash
Listing Terms FHA, VA Loan, Conventional, Cash
Read Less
GET MORE INFORMATION





