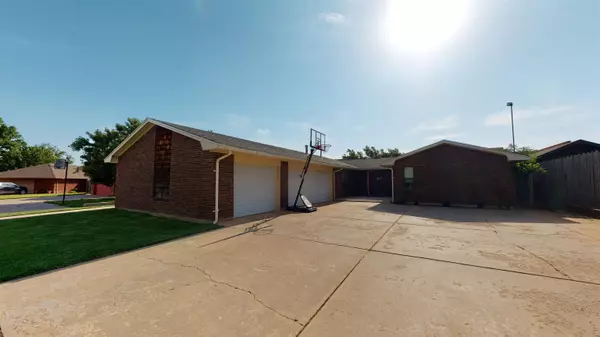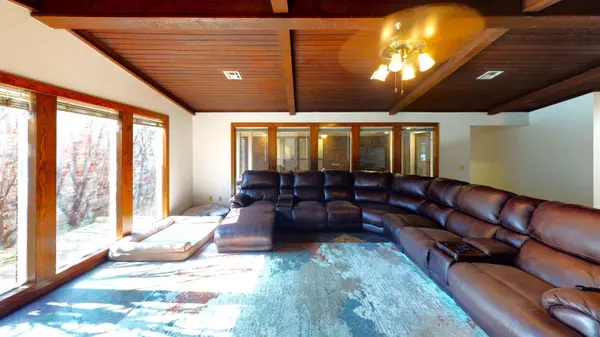For more information regarding the value of a property, please contact us for a free consultation.
2812 Blue Sage Dr Woodward, OK 73801
Want to know what your home might be worth? Contact us for a FREE valuation!

Our team is ready to help you sell your home for the highest possible price ASAP
Key Details
Sold Price $215,000
Property Type Single Family Home
Sub Type Single Family Residence
Listing Status Sold
Purchase Type For Sale
Square Footage 2,558 sqft
Price per Sqft $84
Subdivision Briarwood
MLS Listing ID 20221116
Sold Date 10/28/22
Style Ranch
Bedrooms 3
Full Baths 2
HOA Y/N No
Annual Tax Amount $2,039
Property Sub-Type Single Family Residence
Property Description
Where to begin!!???!! I LOVE this one! Minimal mowing, yet space for the pupper, STORAGE galore and nice, neat & clean! This 3 bedroom, 2 bath home with a 3 car garage boasts over 2500 square feet with huge living spaces, nice bedrooms and bathrooms and an incredible patio area. The living room is open to the dining area and has 2 walls of floor to ceiling windows offering fresh, bright light to this roomy, but cozy space. The wood vaulted ceiling and bricked fireplace are reminiscent of a mountain getaway. The dining area has built in cabinets for your china and should fit your dining table well. The kitchen SURELY has enough cabinet space but if not, you can store your extra gadgets in the utility space with additional cabinets. The kitchen has a large island area and I could definitely make a pie there!! There is even a darling little breakfast nook.
Location
State OK
Interior
Interior Features Entrance Foyer, Master Shower Only, Inside Utility, Ceiling Fan(s)
Heating Central, Fireplace(s)
Cooling Electric
Flooring Tile
Fireplaces Number Yes
Fireplaces Type Living Room
Fireplace Yes
Appliance Electric Oven/Range, Dishwasher, Vented Exhaust Fan
Exterior
Parking Features Attached, Garage Door Opener
Garage Spaces 3.0
Fence Wood
Roof Type Composition,Gable
Garage Yes
Building
Sewer Public Sewer
Water Public
Others
Acceptable Financing FHA, VA Loan, Conventional, Cash, Farm Home Loan/Rural Dev/
Listing Terms FHA, VA Loan, Conventional, Cash, Farm Home Loan/Rural Dev/
Read Less
GET MORE INFORMATION





